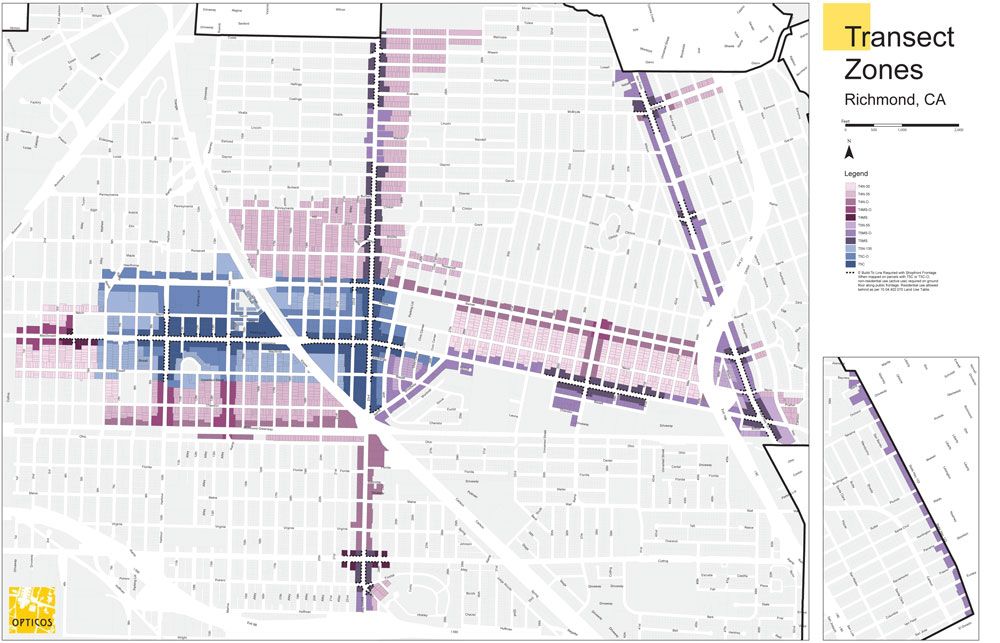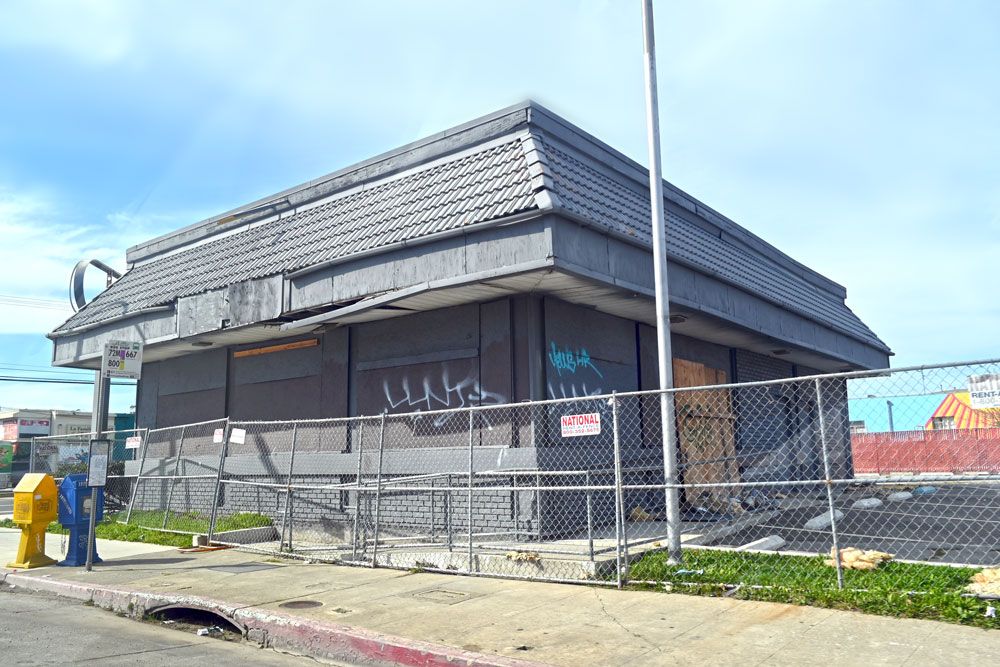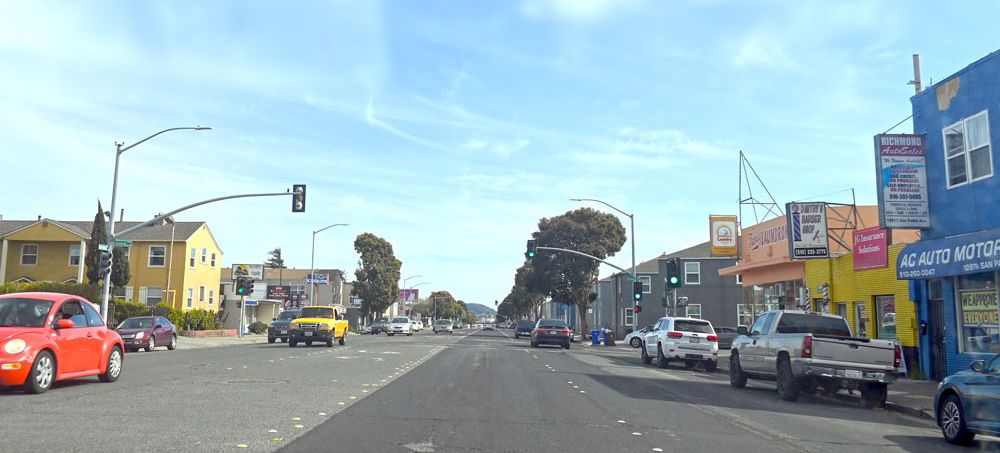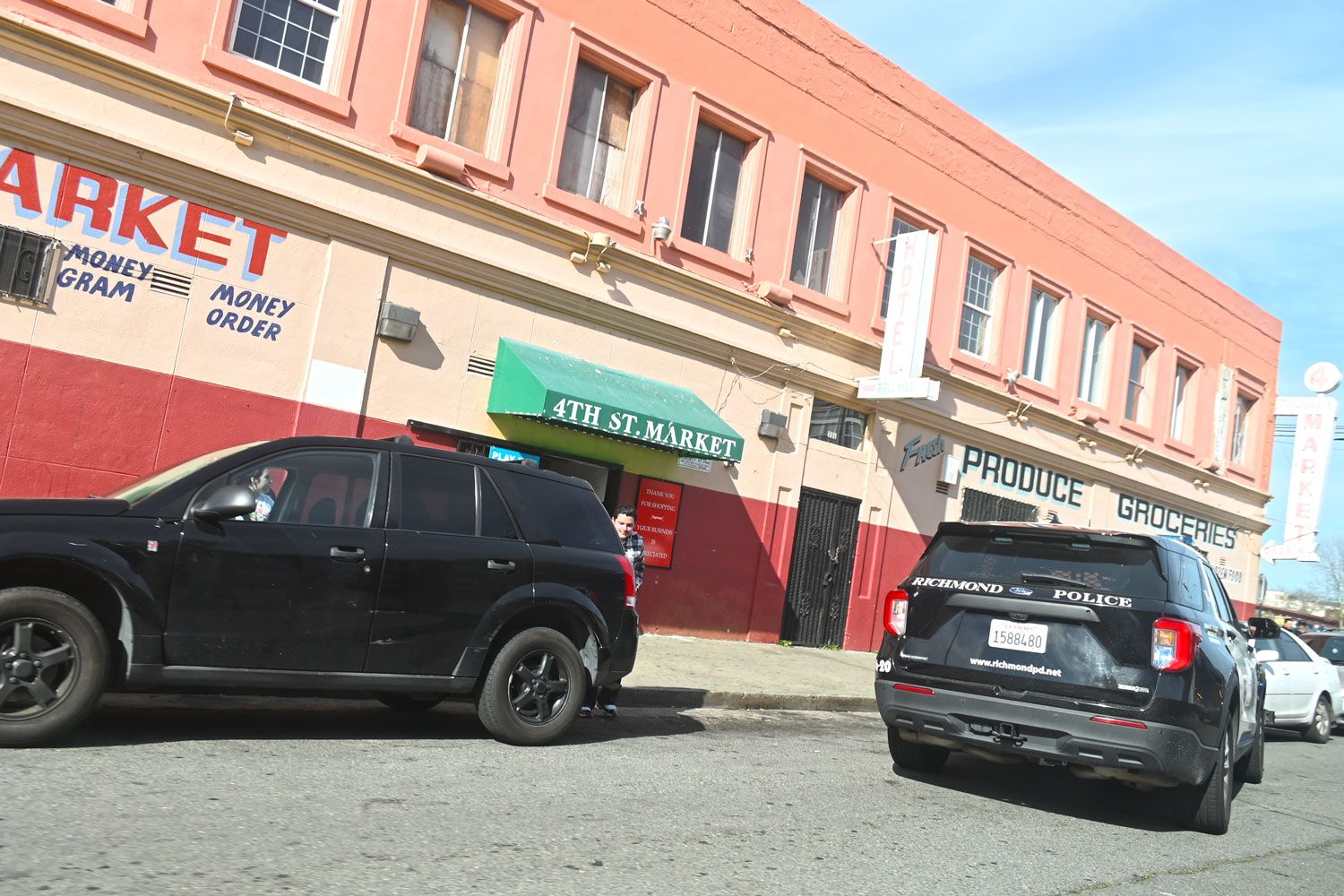

The Richmond City Council voted to adopt an ordinance to streamline housing developments and create walkable neighborhoods along the city’s commercial districts Tuesday night.
The Richmond Livable Corridors Form-Based Code promotes walkable, pedestrian-friendly mixed-use environments in central Richmond neighborhoods and downtown areas, according to Stefan Pellegrini from Opticos Design.

The plan provides a spectrum of different environments where development can occur, including low-intensity areas in neighborhoods near downtown to high-intensity use near transit.
The main street zone provides a walkable, higher-intensity mixed-used environment with active ground floor usage and residential and offices up above along commercial districts largely bordering the North and East neighborhood. These commercially zoned areas in the downtown core include north 23rd Street, Broadway, east Macdonald, and San Pablo Avenues.
“We can anticipate building heights up to 55 feet and builds that are placed closely behind the sidewalk providing an active pedestrian environment,” Pellegrini said.
In the city’s downtown core along Macdonald Avenue from Harbour Way to 23rd Street, the plan includes more intense zones allowing up to 12-story buildings near transit and mixed-use corridors.
“This includes some key main street areas where we expect vertical mixed-use to continue. Where there can be housing and other uses above ground floor retail and other active locations,” Pellegrini said.
Director of Community Development Lina Velasco said specific areas require active frontages within the form-base code.

“Macdonald Avenue is a very important key corridor for us to make sure we have active spaces on the ground floor and not just a blank wall that doesn’t interface with the pedestrian environment,” Velasco said.
Other areas along corridors like San Pablo Avenue have more flexible zoning that does not require active ground floor use.

Velasco said these zoning changes would streamline the approval process and make it easier for developers, architects, and designers to understand the city’s expectations.
“Part of our objective is to create predictable requirements for development for somebody proposing to develop on a piece of property,” Velasco said.” It eliminates the subjectivity where they are trying to guess what the city wants. Instead, we are being explicit about what we expect.”
Having the tools such as the form-based code helps make staff and boards work easier because they provide very specific guidance.
Councilmember Doria Robinson said the city needs a coordinated parking and transportation plan to address parking issues with the growth of infill development and accessory dwelling units.
“All I see is we are planning for more and more people without a plan for how people are parking,” Robinson said. “These plans are moving toward more density and more folks. It feels like we want to encourage people not to drive, but we are not putting a coordinated plan in place to make sure people have options.”
Robinson said the city needs to address parking issues directly and not just hope that people will figure it out on their own.
“What is happening is people are just fighting, and they are angry with each other. They are having neighborhood battles around parking,” she said.
Councilmember Melvin Willis also shared concerns about the impact of increased development on residential street parking.
“As the years have gone on, I’ve seen a lot of overcrowding of households, and more and more neighborhoods are becoming sparse with parking as a result,” Willis said.

Mayor Eduardo Martinez said he was concerned that form-based code would leave Richmond with a mix and match of homogenized styles.
“I realize it makes design easier for developers because they know what to expect. At the same time, it makes it difficult for the imagination to create something new. What we need to do is to promote the imagination and make sure they have the ability to do that,” Martinez said.
